Parc Lorraine Cooperative - Apartment Living in Richmond, IN
About
Welcome to Parc Lorraine Cooperative
100 South 52nd Street Richmond, IN 47374Office Hours
Monday through Thursday: 1:00 PM to 5:00 PM By Appointment Only. Friday through Sunday: Closed.
First-rate living in Richmond, IN. Welcome to Parc Lorraine Cooperative, a community on the east side of a vibrant, beautiful city. Our location is second to none, with easy access to freeways and shopping. There is something to do around every corner, from entertainment, restaurants, and shopping to parks and walking trails.
Our one-bedroom ranch, and two- and three-bedroom townhomes have been lovingly designed to suit any lifestyle. Each beautiful residence features a private patio, beautiful tile and carpet floors, and washer and dryer hookups. Some utilities are paid, making daily life and bills even simpler. Enjoy life like no other in beautiful Richmond, Indiana.
Parc Lorraine Cooperative pampers our residents with a community filled with equally fantastic features. Rent out the community room for your private event, visit the playgrounds, or just take in all the beautiful landscaping. We also feature assigned resident and visitor parking, giving plenty of space for everyone. Our management team looks forward to welcoming you home; contact us to schedule an appointment today!
Floor Plans
1 Bedroom Floor Plan
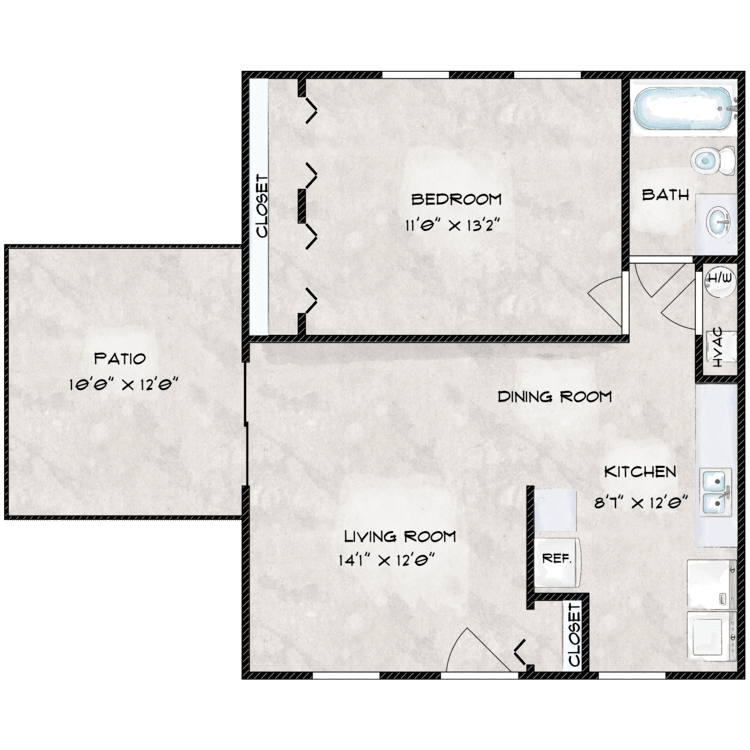
1 Bedroom
Details
- Beds: 1 Bedroom
- Baths: 1
- Square Feet: 624
- Rent: $541
- Deposit: $500
Floor Plan Amenities
- Patio
- Cable Ready
- Carpeted Floors
- Ceiling Fans
- Central Air and Heating
- Over Range Microwave
- Mini Blinds
- Refrigerator
- Water, Sewage, Trash and Gas Paid
- Tile Floors
- Washer and Dryer Connections
* In Select Apartment Homes
2 Bedroom Floor Plan
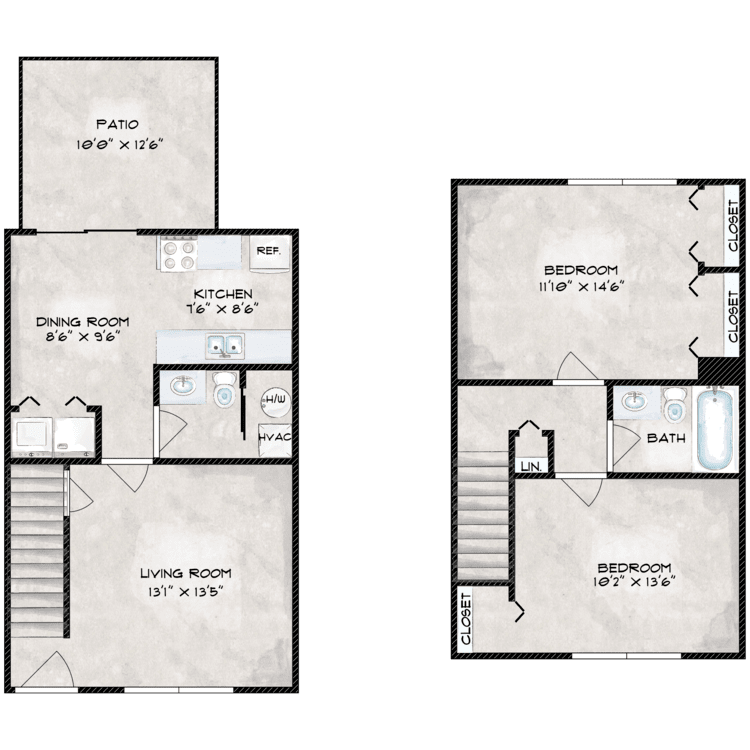
2 Bedroom
Details
- Beds: 2 Bedrooms
- Baths: 1.5
- Square Feet: 894
- Rent: $618
- Deposit: $500
Floor Plan Amenities
- Patio
- Cable Ready
- Carpeted Floors
- Ceiling Fans
- Central Air and Heating
- Over Range Microwave
- Mini Blinds
- Pantry
- Refrigerator
- Water, Sewage, Trash and Gas Paid
- Tile Floors
- Washer and Dryer Connections
* In Select Apartment Homes
3 Bedroom Floor Plan
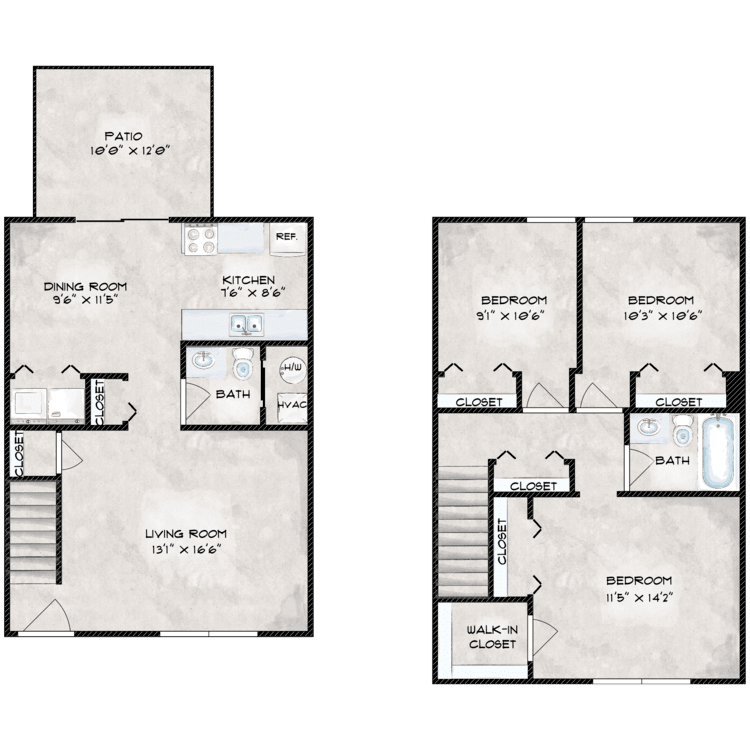
3 Bedroom
Details
- Beds: 3 Bedrooms
- Baths: 1.5
- Square Feet: 1020
- Rent: $695
- Deposit: $500
Floor Plan Amenities
- Patio
- Cable Ready
- Carpeted Floors
- Ceiling Fans
- Central Air and Heating
- Over Range Microwave
- Mini Blinds
- Pantry
- Refrigerator
- Water, Sewage, Trash and Gas Paid
- Tile Floors
- Washer and Dryer Connections
* In Select Apartment Homes
Floor Plan Photos
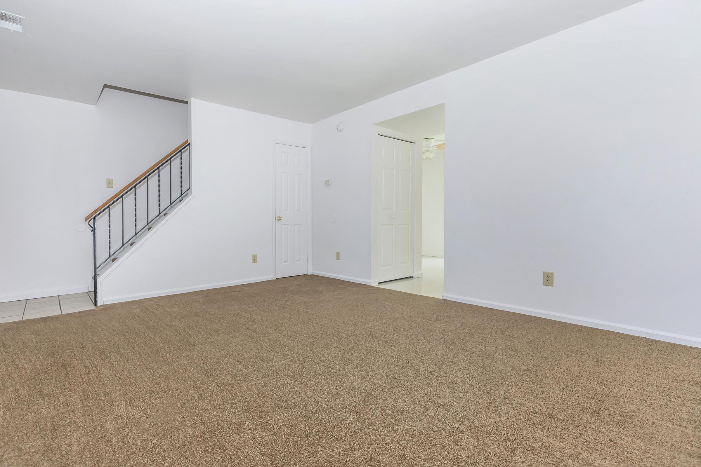
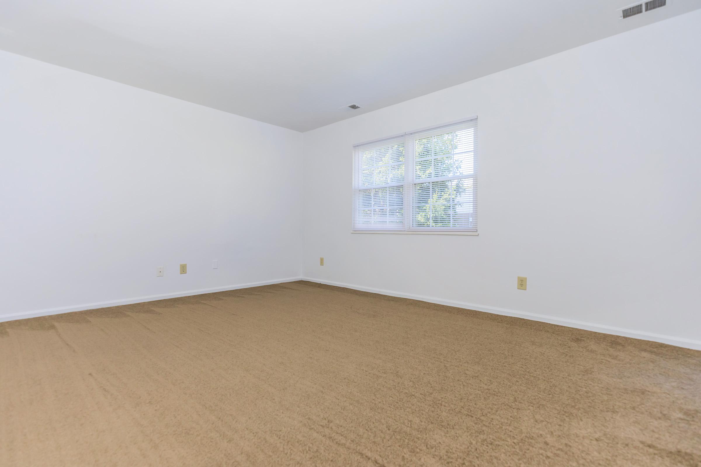
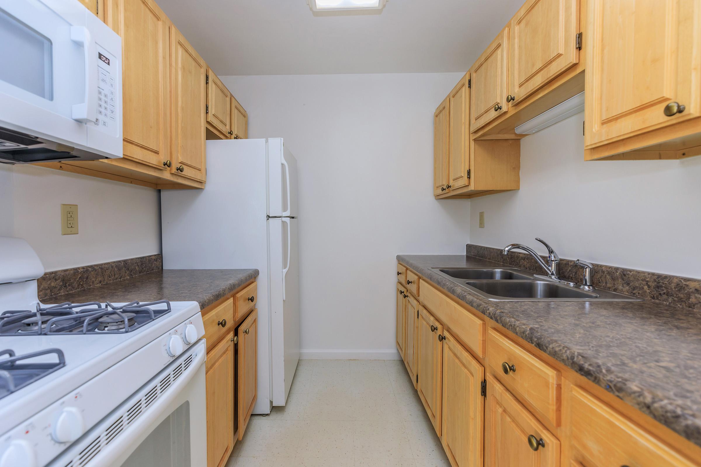
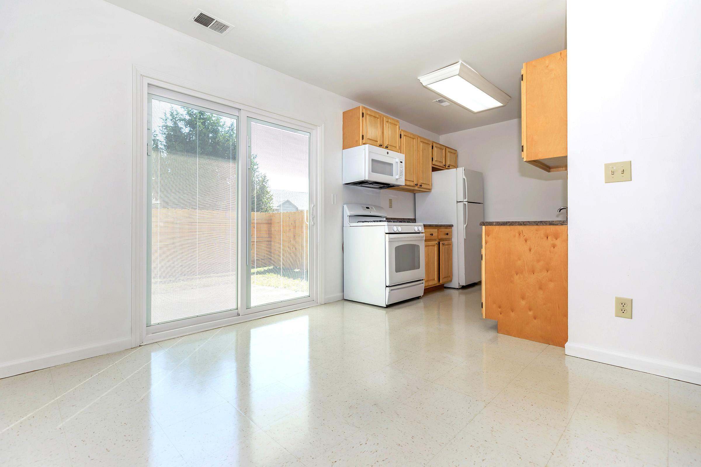
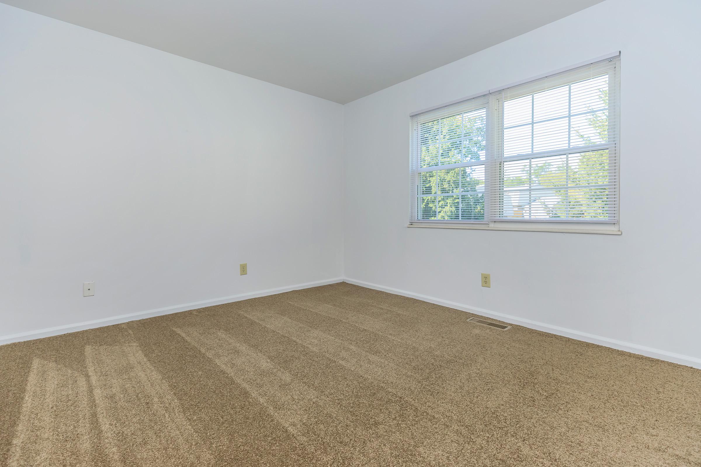
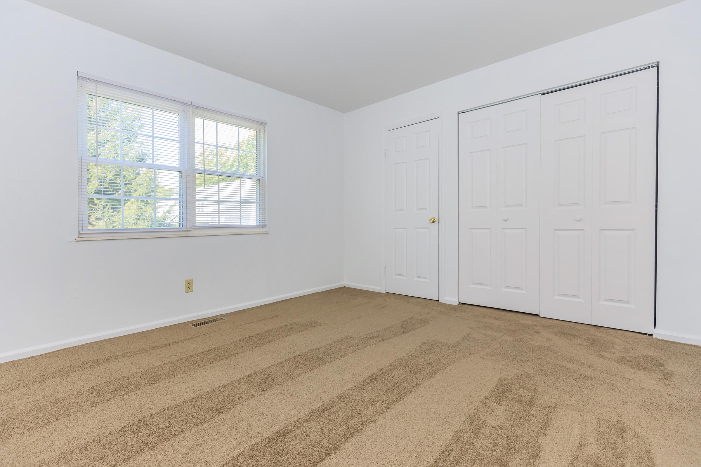
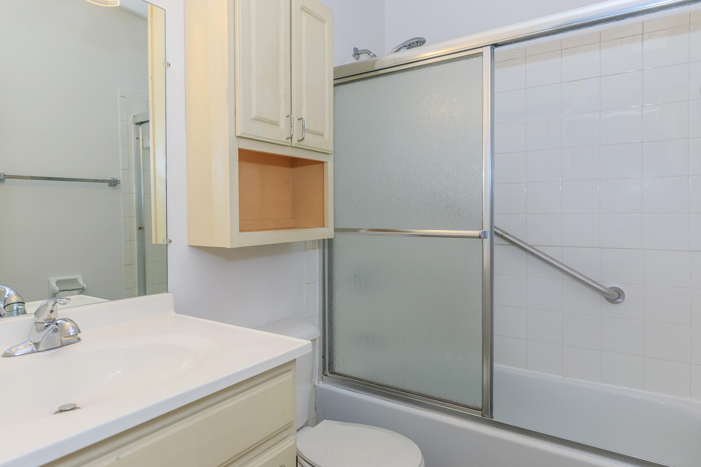
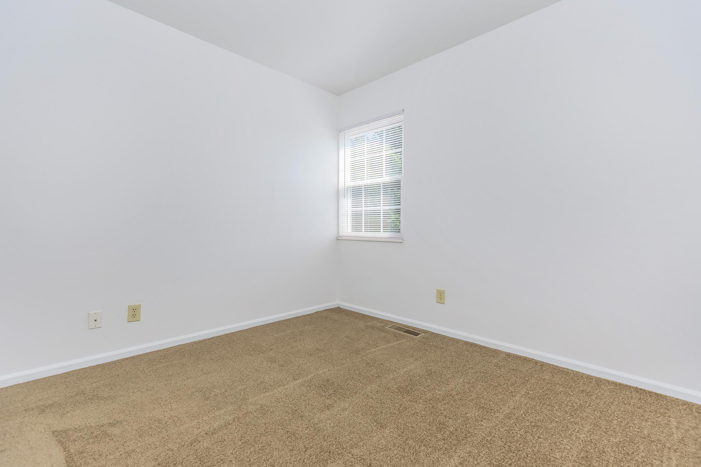
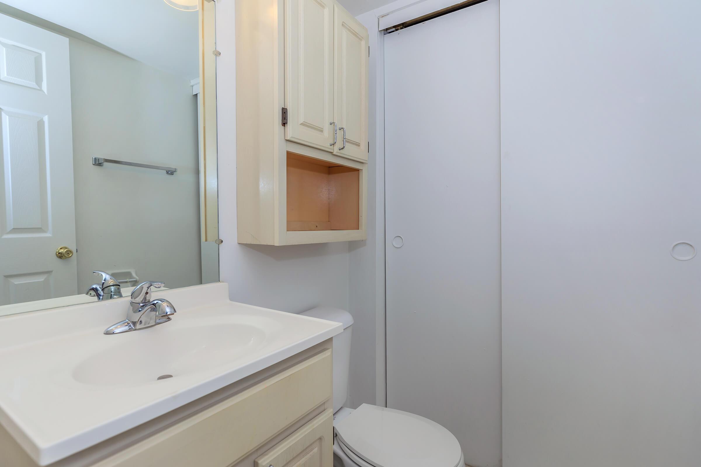
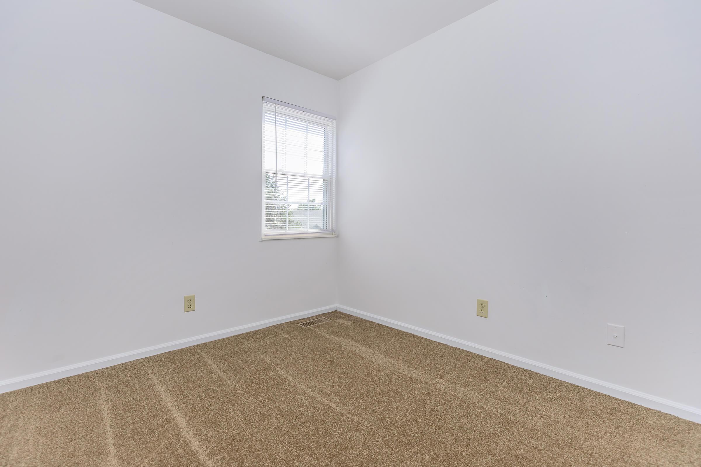
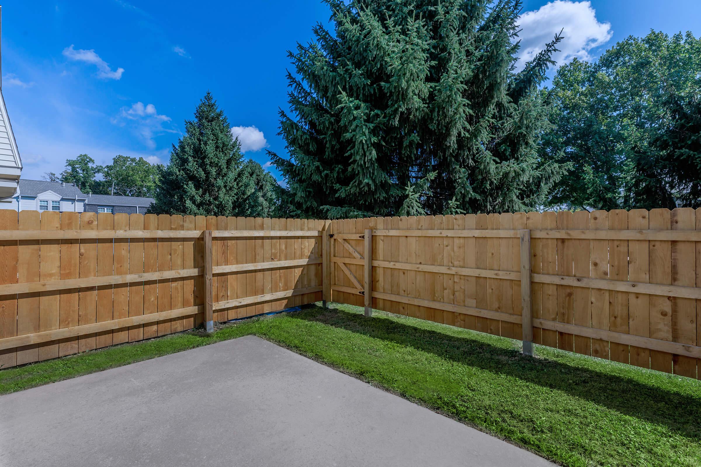
Community Map
If you need assistance finding a unit in a specific location please call us at 800-743-3333.
Amenities
Explore what your community has to offer
Community Amenities
- Access to Public Transportation
- Assigned Parking
- Beautiful Landscaping
- Cable Available
- Community Room
- Easy Access to Freeways and Shopping
- High-speed Internet Access
- On-call and On-site Maintenance
- Play Area
- Public Parks Nearby
- Visitor Parking
Apartment Features
- Cable Ready
- Carpeted Floors
- Ceiling Fans
- Central Air and Heating
- Over Range Microwave
- Mini Blinds
- Pantry*
- Patio
- Refrigerator
- Stove and Oven
- Tile Floors
- Washer and Dryer Connections
- Water, Sewage, Trash and Gas Paid
* In Select Apartment Homes
Pet Policy
Sorry, No Pets Are Allowed.
Photos
Amenities
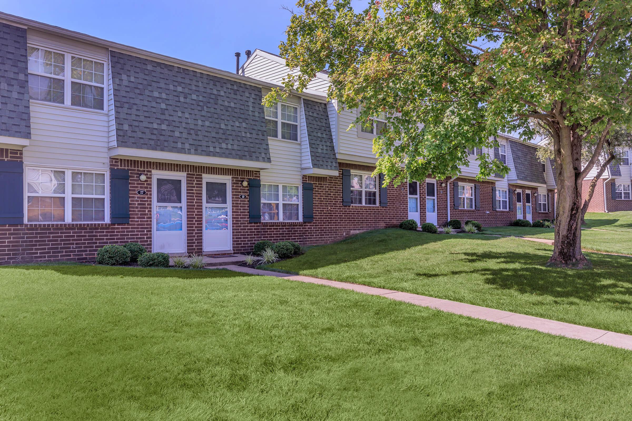
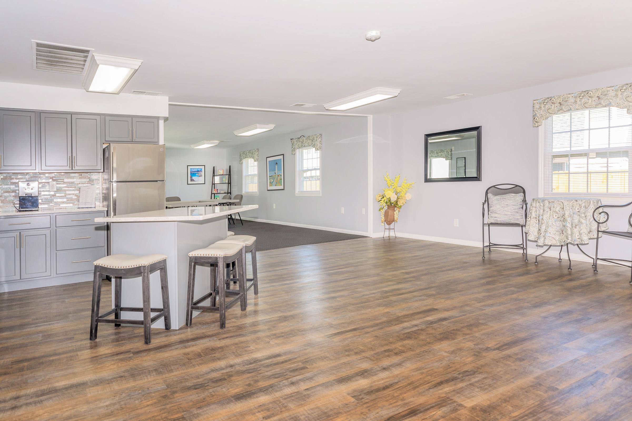
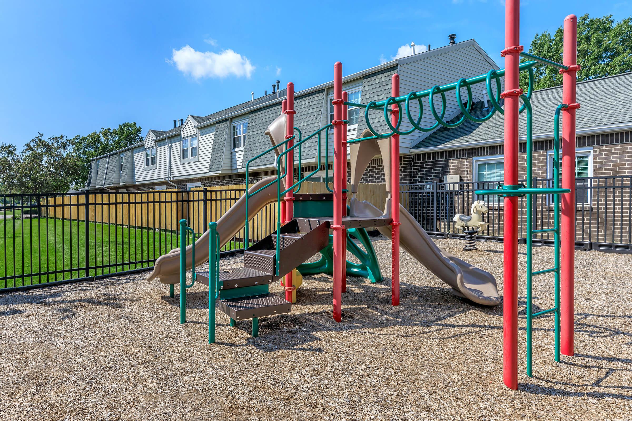
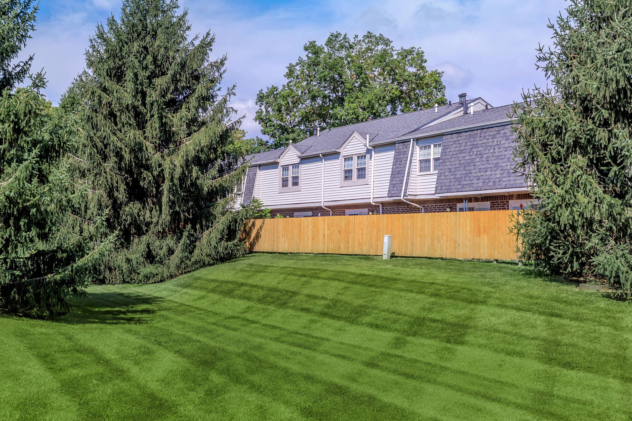
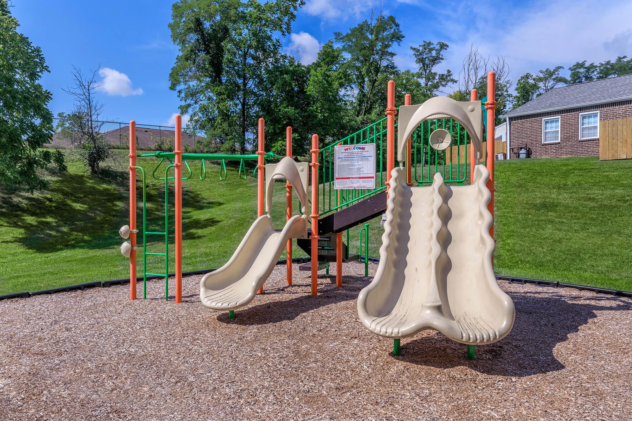
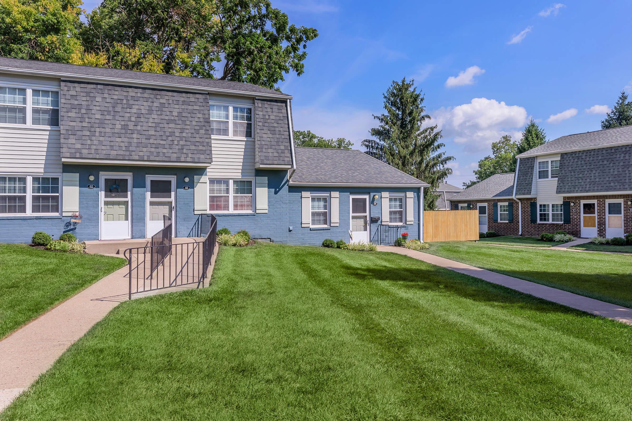
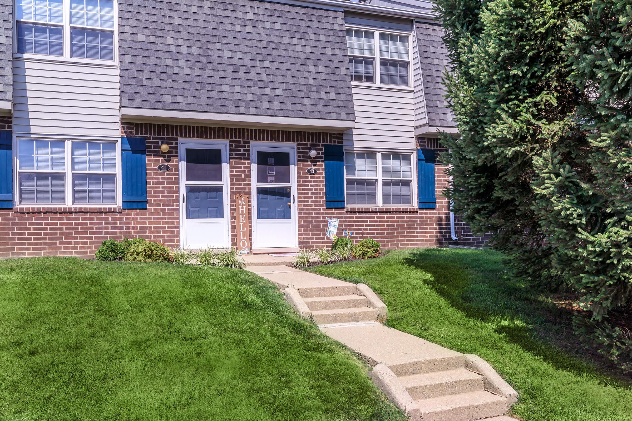
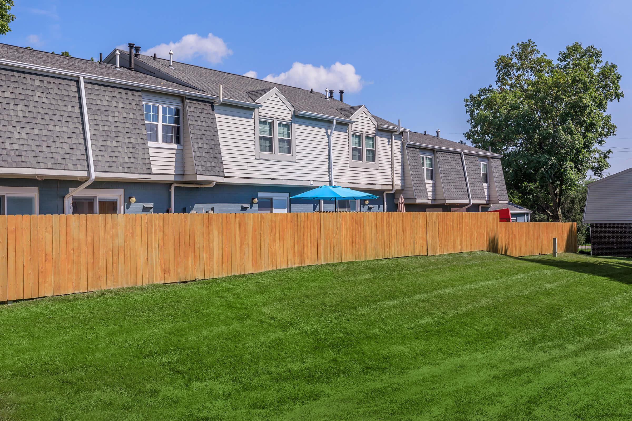
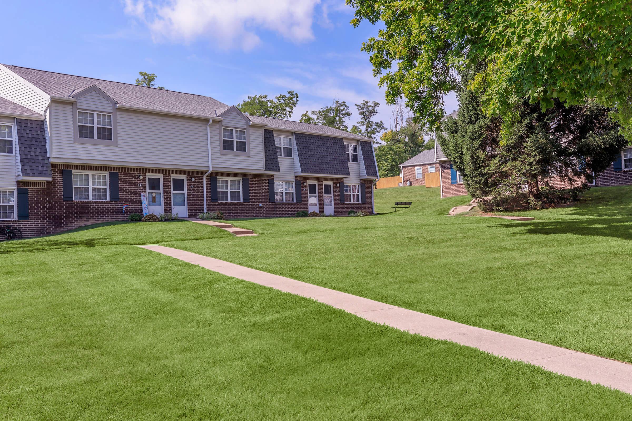
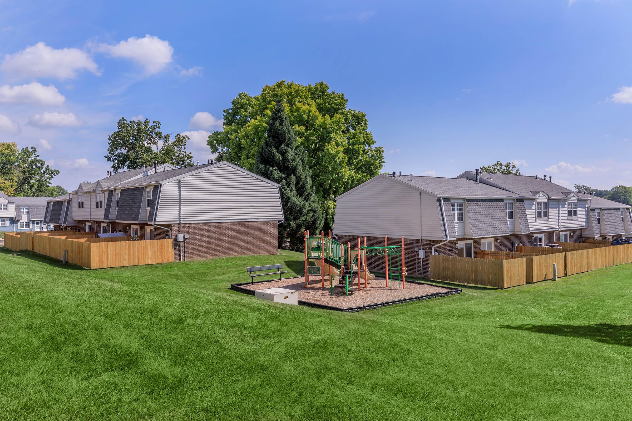
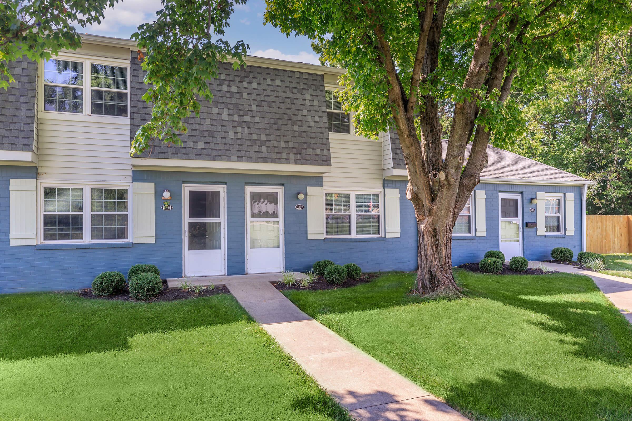
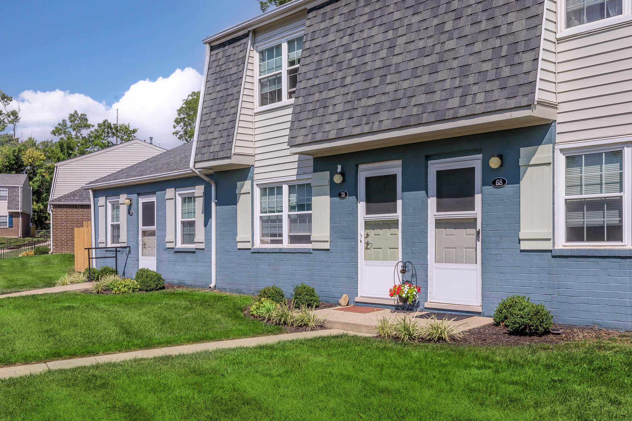
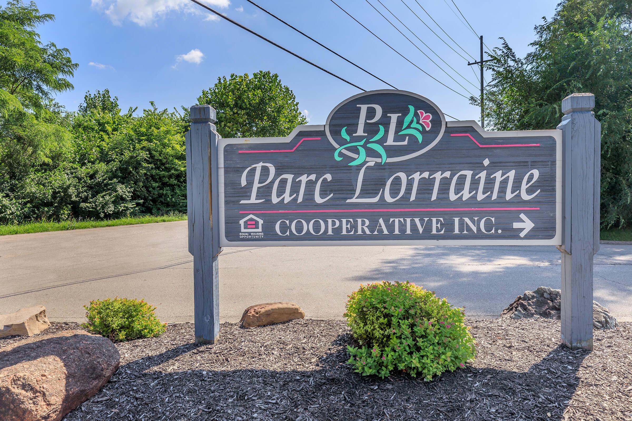
3 Bedroom











Neighborhood
Points of Interest
Parc Lorraine Cooperative
Located 100 South 52nd Street Richmond, IN 47374Bank
Cafes, Restaurants & Bars
Elementary School
Entertainment
Fitness Center
Grocery Store
High School
Library
Middle School
Park
Post Office
Preschool
Restaurant
Salons
Shopping
Shopping Center
University
Contact Us
Come in
and say hi
100 South 52nd Street
Richmond,
IN
47374
Phone Number:
765-966-1298
TTY: 711
Fax: 765-935-1199
Office Hours
Monday through Thursday: 1:00 PM to 5:00 PM By Appointment Only. Friday through Sunday: Closed.